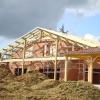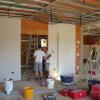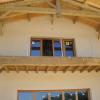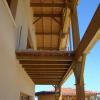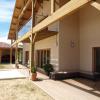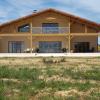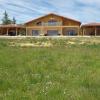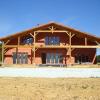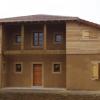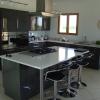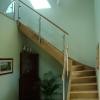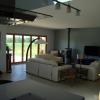Jane Gosnell
architect
The client purchased this site in 2009 wanting to build a retirement home with views south over the Pyrenees and spaces with a modern feel for family and friends to visit. The 250m2 of accommodation is mostly on the ground floor with a huge living, dining, kitchen area plus a separate 'wing' comprising space for guests and a study. A double height entrance hall with mezzanine gives access to the master bedroom suite with a huge south facing balcony to maximise mountain views. The super-insulated building was designed in consultation with a thermal consultant and passivhaus designer. It is orientated to optimise solar gain and to minimise heating costs during the winter months but deep roof overhangs, a slatted balcony for shading and a system of natural ventilation prevent overheating in summer. A woodburner, plus geothermal underfloor heating, tops up the internal temperature in the coldest winter periods. Jane provided a full service on this project and is still in regular contact with the clients to monitor the environmental performance of the building with the clients having been in permanent residence since 2011.
"Throughout the house there are many examples of the sustainable nature of the design, all of which sit well with the broader look and feel that we asked Jane to produce for us from the start."
