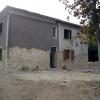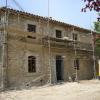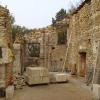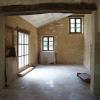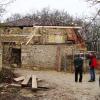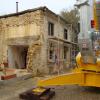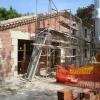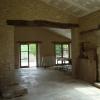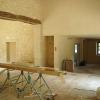Jane Gosnell
architect
This project concerns a fantastic hidden hamlet set in its own land, comprising a stone house which had been radically and unsympathetically remodelled in the 1960s, plus a separate un-modernised building believed to have been connected to the nearby listed, historic chapel. The location required the project to be approved by Architectes de Batiments de France.
The first stage of the project was to redesign and remodel the main house to provide 4 bedrooms, 3 bathrooms and a large open plan living space with kitchen. The design rediscovered the traditional feel of the house, taking off all the cement-based finishes and making new window openings with traditional proportions. Internally, the main room now has a modern feel with a double-height space that features lime-pointed stone walls and new limestone flooring. The first phase was completed in 2011. All the services were also upgraded to allow for the second house to be ‘plugged in’ to electrics, water and drainage at a later date.
