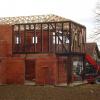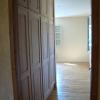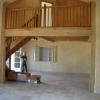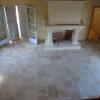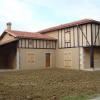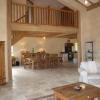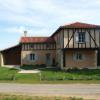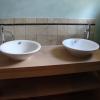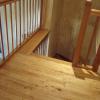Jane Gosnell
architect
Set within sight of a listed donjon, the design of this house was developed after several meetings with Architectes de Batiments de France. The international client wanted a design which was traditional in feel but used modern materials. The need for low running costs influenced the design.
Set on 3 floors, the design optimised the slope of the site to provide a huge lower ground floor garage, wine cellar and utility room, a ground floor open plan dining, kitchen and living room, overlooked by a first floor mezzanine giving access to the 2 bedrooms both with ensuite bathrooms.
The house is compact but has a spacious feel; heating costs for the under-floor geothermal system are very economic. Internal finishes are of a high quality: limestone flooring and joinery that comprises a purpose-made oak staircase, hand-made bathroom cabinets and fitted wardrobes. Jane provided a full architectural service for this project and is still in regular contact with the client.
